Just Listed! 11133 Orlean Vista Dr, Marshall, VA 20115
Check out our AMAZING VIRTUAL TOUR that allows you to walk through this home as if you were there in person! Don’t just look at the photos—click your way through this home HERE!
The Architectural design with the unique floor plan throughout this home will WOW you! Featuring a Cathedral ceiling in the Great Room full of natural light with a floor-to-ceiling stone fireplace as the focal point. The main level highlight is the library with a 2-story wall of built-ins. The gourmet kitchen opens up to the dining room, and around the corner, there is a second office space and a main level bedroom suite. There is so much character in this home, with distinct custom designs on every level. The upper floor overlooks the 2-story great room. This level also includes the owner’s suite, plus both of the two additional bedrooms; each has a loft. The Home Studio, a totally custom workspace, provides the perfect opportunity to work from home and has plenty of space to run a business from the home. The lower level has a bedroom suite and plenty of storage space plus an oversized workshop. From this level, you can step right out to the attached greenhouse which overlooks one of the 2 fish ponds. There is a second greenhouse plus a shed around the side of the home. Secluded and private, this contemporary home sits nestled on 10 acres at the end of a cul-de-sac yet not far from highways and a quaint town. This home provides endless potential, and so many custom details making it ideal to work from home, run a business, or home school, extra home offices with plenty of separate workspaces. This is truly one of a kind! Find out RIGHT NOW how you may qualify for UP TO 2% below market interest rates!
For up-to-the-minute pricing of this home, a FREE Property Info Packet, or Private Viewing of this home Call 304-316-6412.
——
Your Price is Our Promise®. Your Home SOLD 100% of the Asking Price or We Will Pay You the Difference! Call us at 304-316-6412. Visit us HERE for more details.
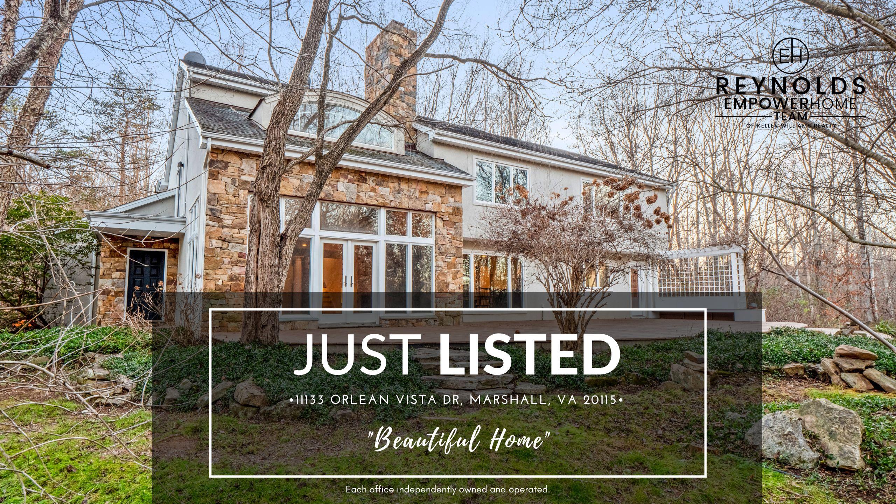
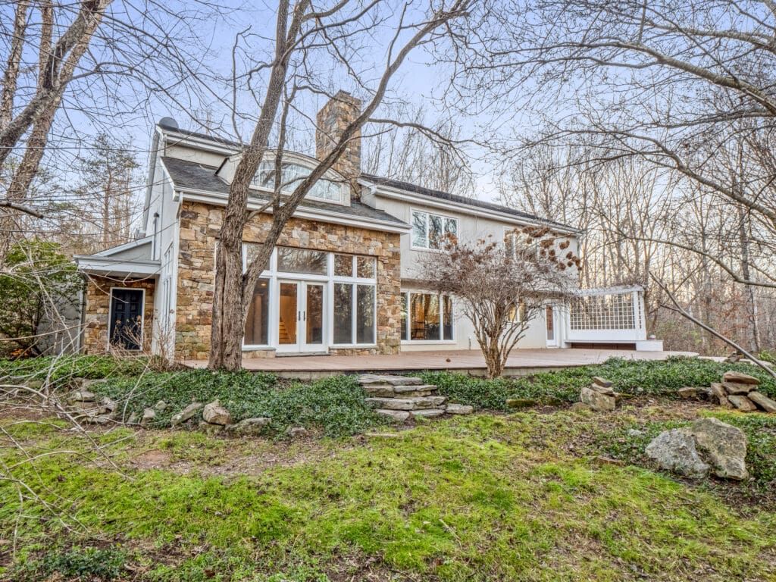
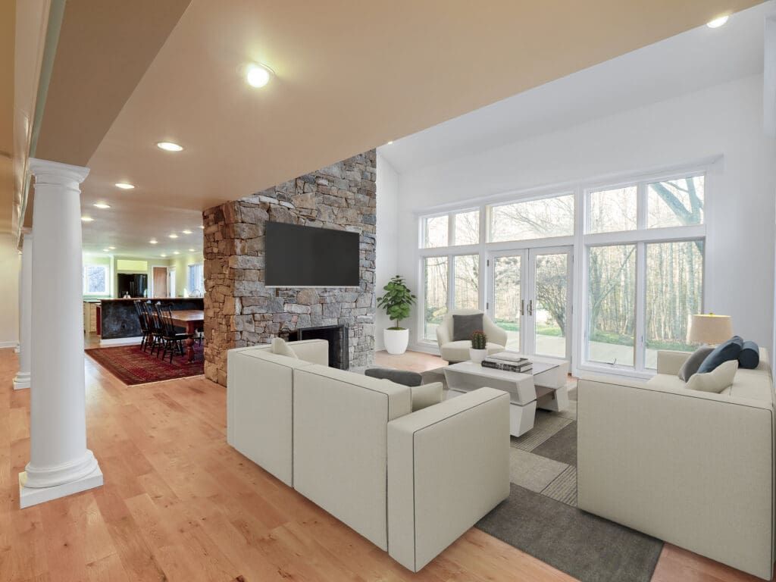
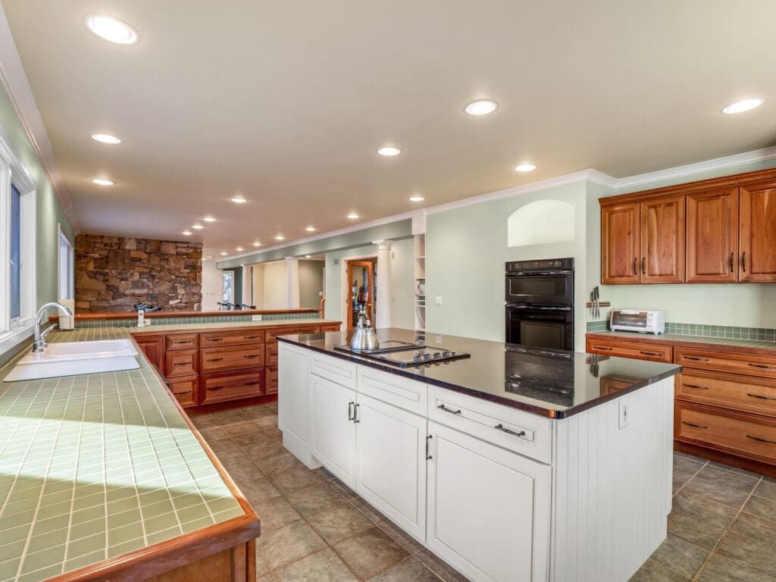
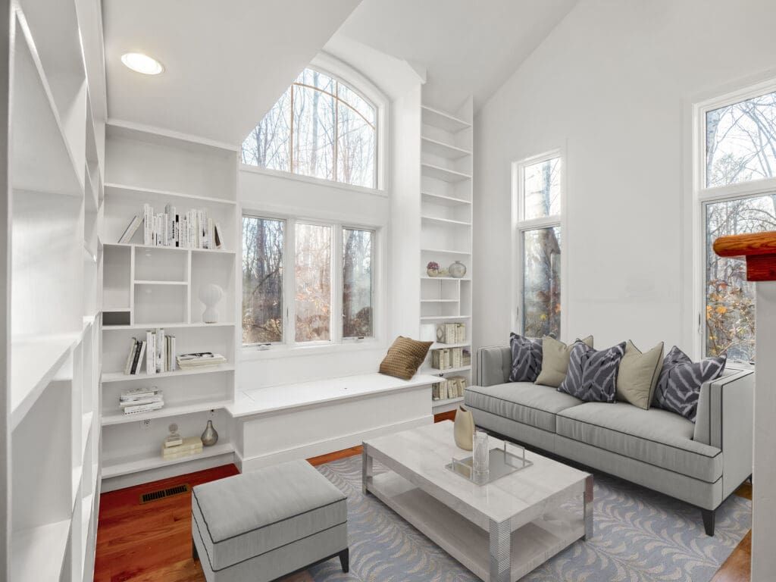
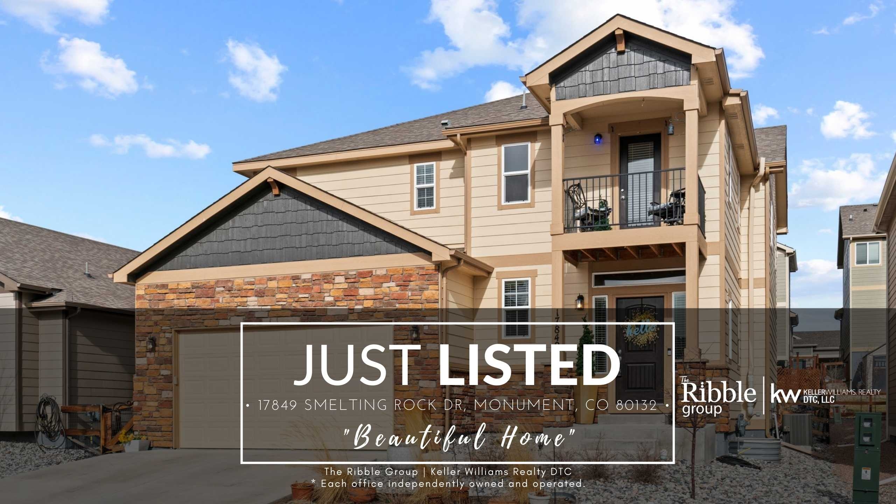
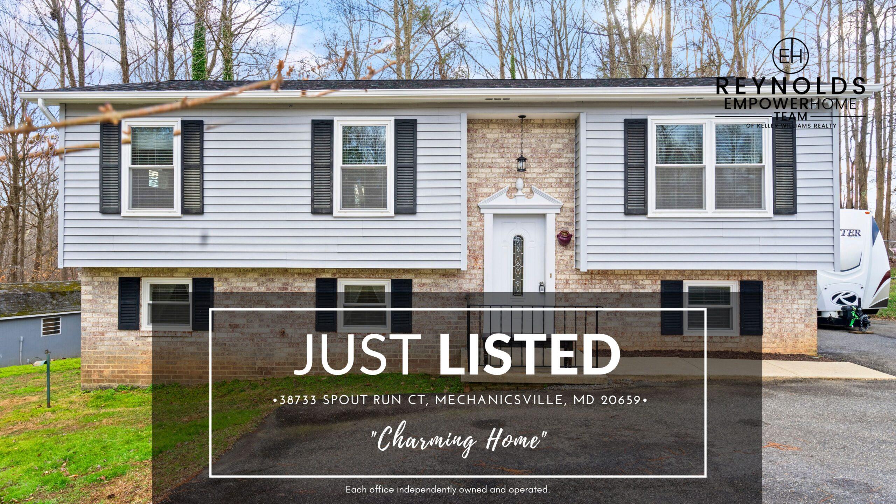
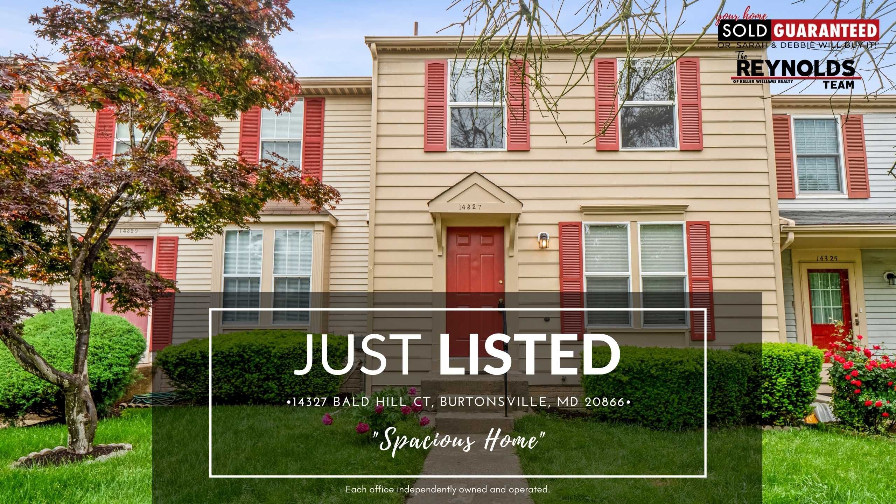
 By submitting information, I am providing my express written consent to be contacted by representatives of this website through a live agent, artificial or prerecorded voice, and automated SMS text at my residential or cellular number, dialed manually or by autodialer, by email, and mail.
By submitting information, I am providing my express written consent to be contacted by representatives of this website through a live agent, artificial or prerecorded voice, and automated SMS text at my residential or cellular number, dialed manually or by autodialer, by email, and mail.


