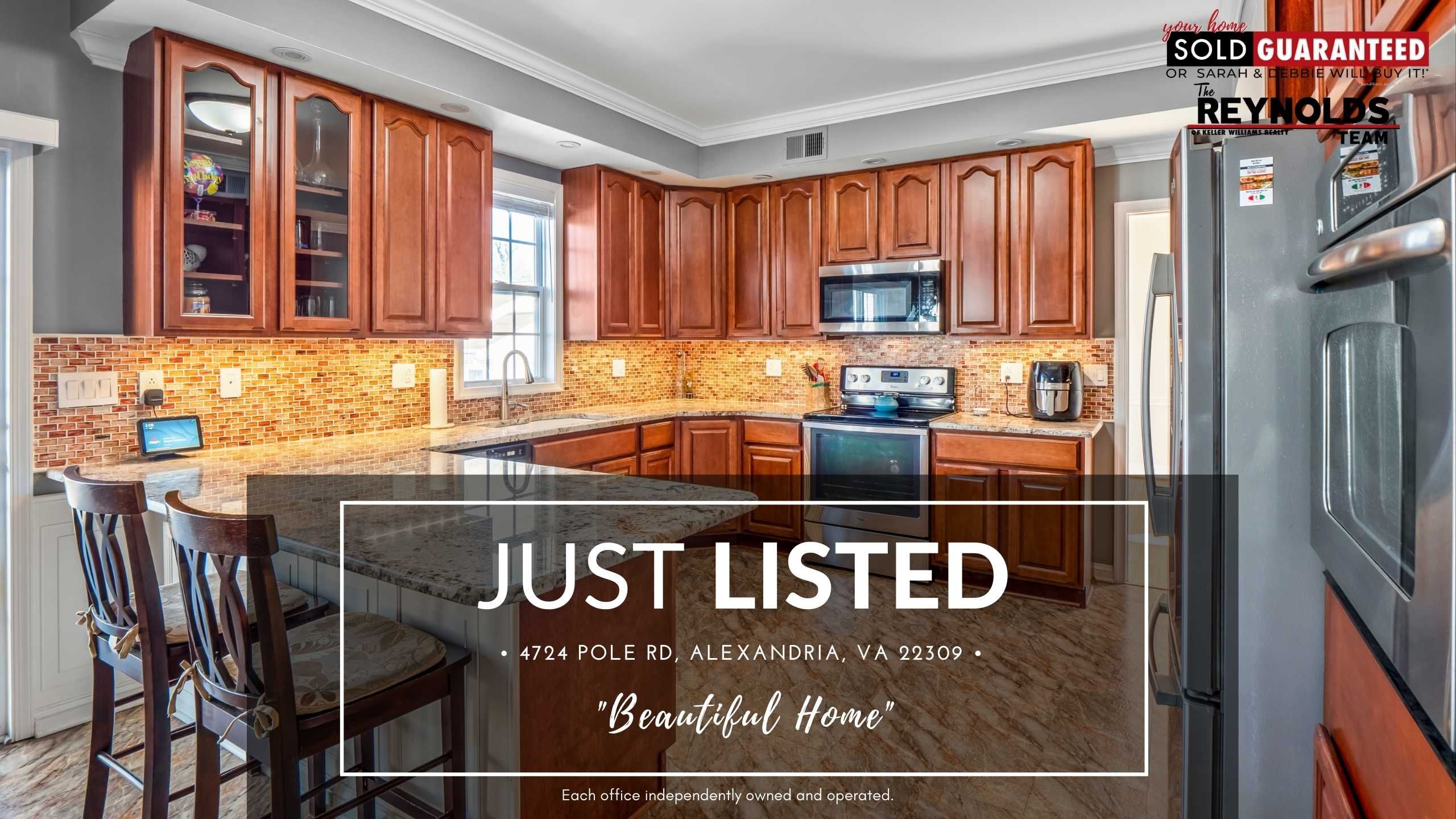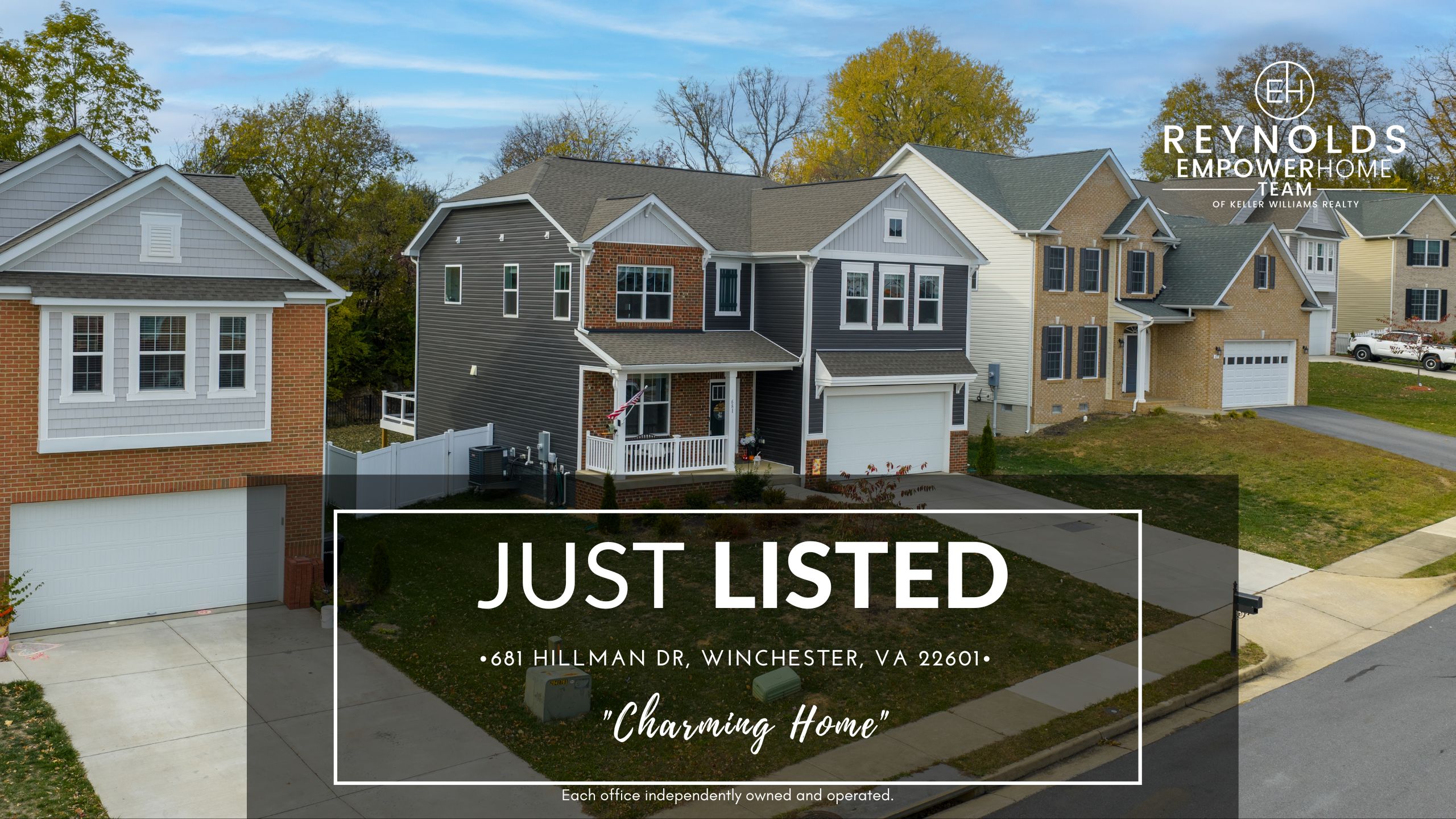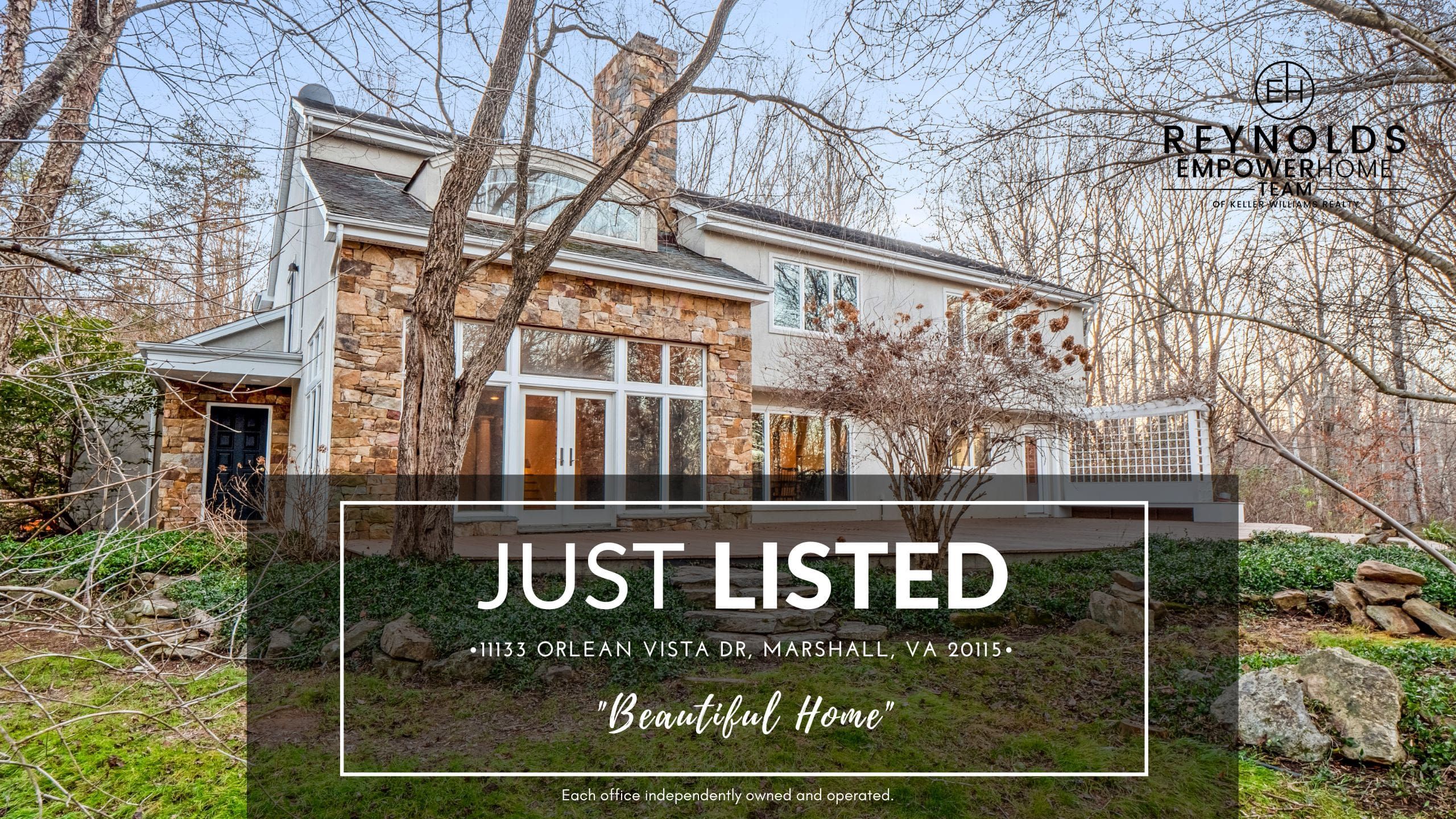Just Listed! 29 Twinleaf Dr, Stafford, VA 22556
Check out our AMAZING VIRTUAL TOUR that allows you to walk through this home as if you were there in person! Don’t just look at the photos—click your way through this home HERE!
WELCOME TO THE ESTATE HOME LIVING IN THE GLENS. Enjoy 8,000+ square feet of space on 15 acres. MAIN LEVEL: 2-story foyer, 2 staircases, and 10’ ceilings; Kitchen has a huge center island with seating and prep space, granite countertops, backsplash, stainless appliances, butlers pantry with a wine fridge and ice machine, breakfast bar, and sunroom/breakfast room; Family Room has a stone-front gas fireplace and coffered ceiling; Office; vaulted Sunroom; formal living and dining rooms. BACKYARD OASIS: saltwater heated pool is 48’ x 28’, 3’-10’ deep; the patio surround has lights and umbrella stands. UPPER LEVEL: each bedroom has its own bathroom; the primary bedroom has a tray ceiling, 3-sided gas fireplace, sitting room, and double-door entry; Bathroom has a glass block shower that wraps around a jetted tub, 2 vanities, and barrel ceiling; separate laundry room. LOWER LEVEL: huge recreation room has a bar/kitchenette with granite counters and french doors to the back yard; bedroom; 2 bonus rooms; 2 full bathrooms; Workshop.
For up to the minute pricing of this home, a FREE Property Info Packet or Private Viewing of this home Call 571-520-4888.
——
Your Price is Our Promise®. Your Home SOLD 100% of the Asking Price or We Will Pay You the Difference! DM or Call us at 571-520-4888. Visit us HERE for more details.








 By submitting information, I am providing my express written consent to be contacted by representatives of this website through a live agent, artificial or prerecorded voice, and automated SMS text at my residential or cellular number, dialed manually or by autodialer, by email, and mail.
By submitting information, I am providing my express written consent to be contacted by representatives of this website through a live agent, artificial or prerecorded voice, and automated SMS text at my residential or cellular number, dialed manually or by autodialer, by email, and mail.


