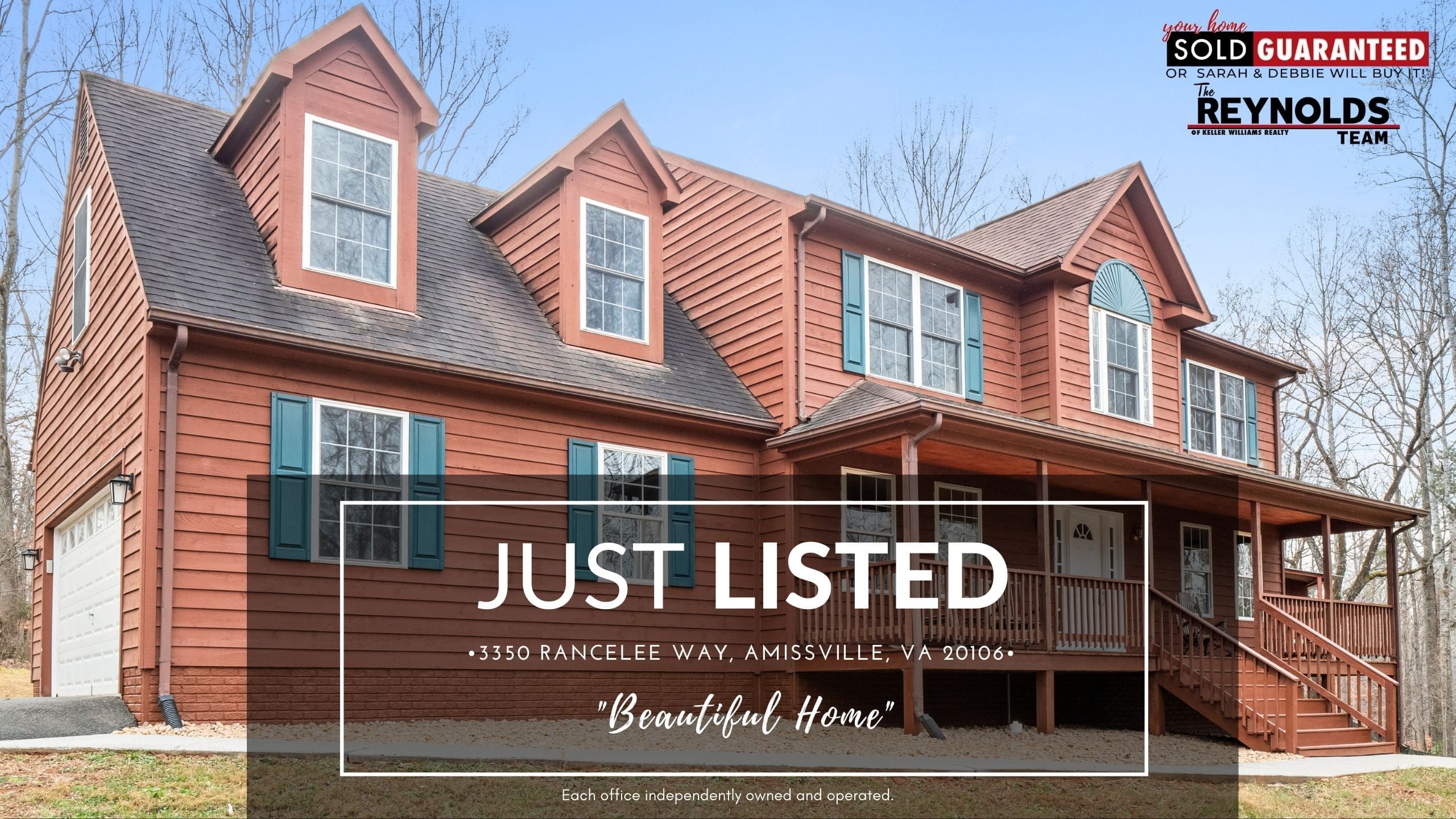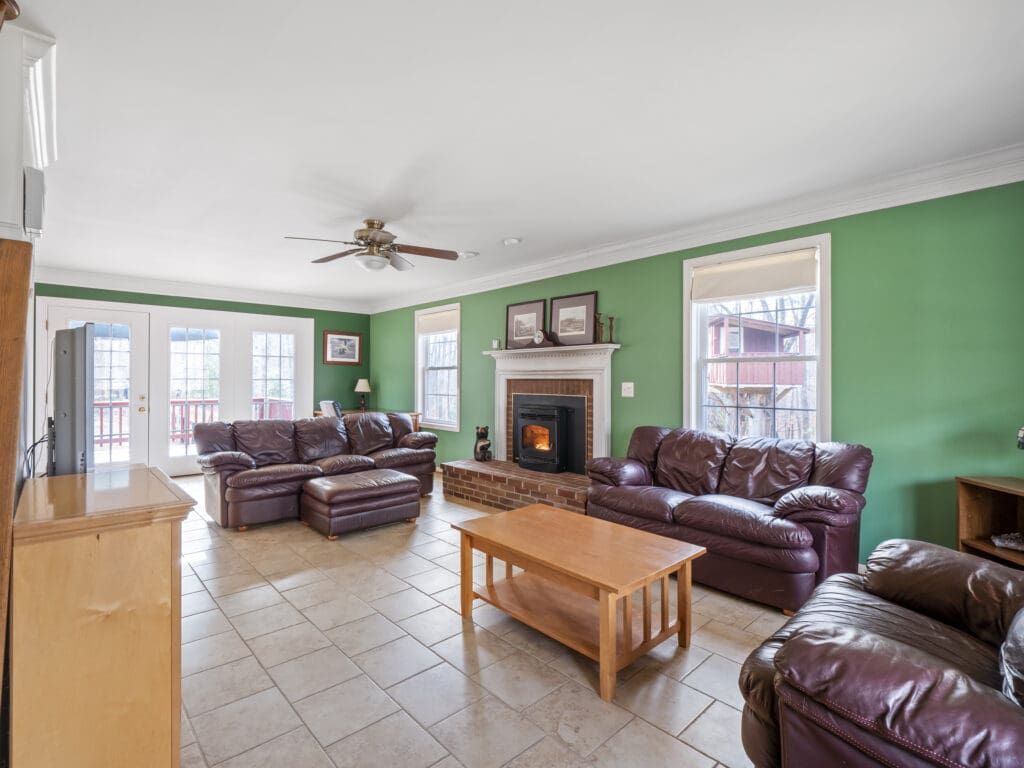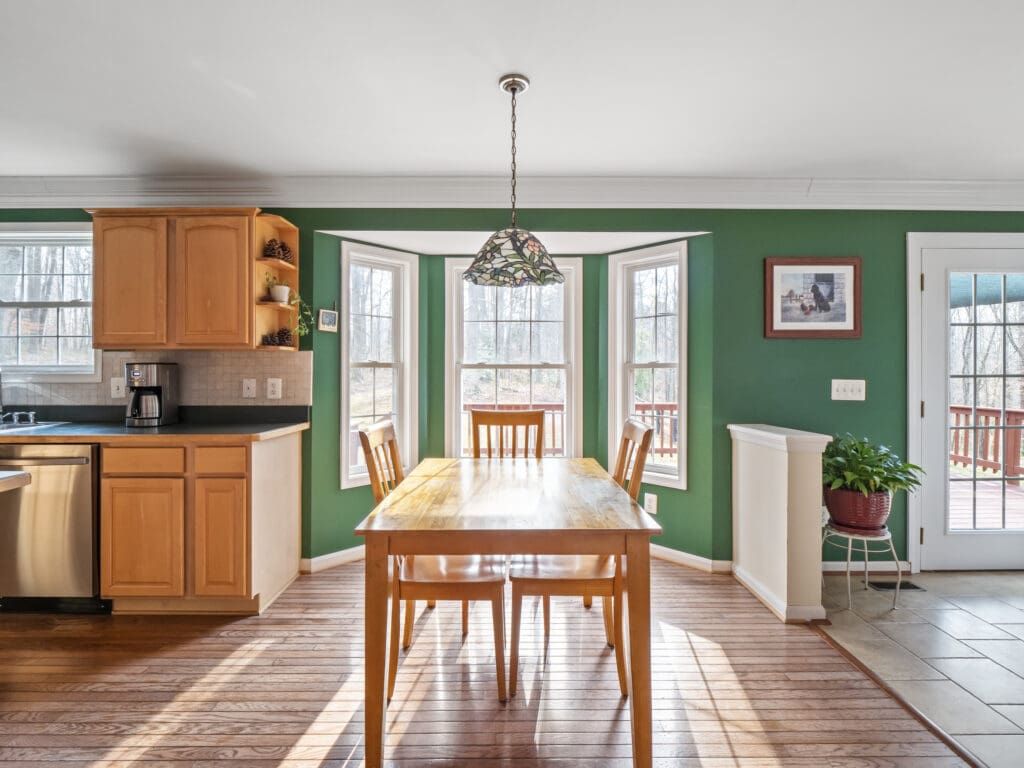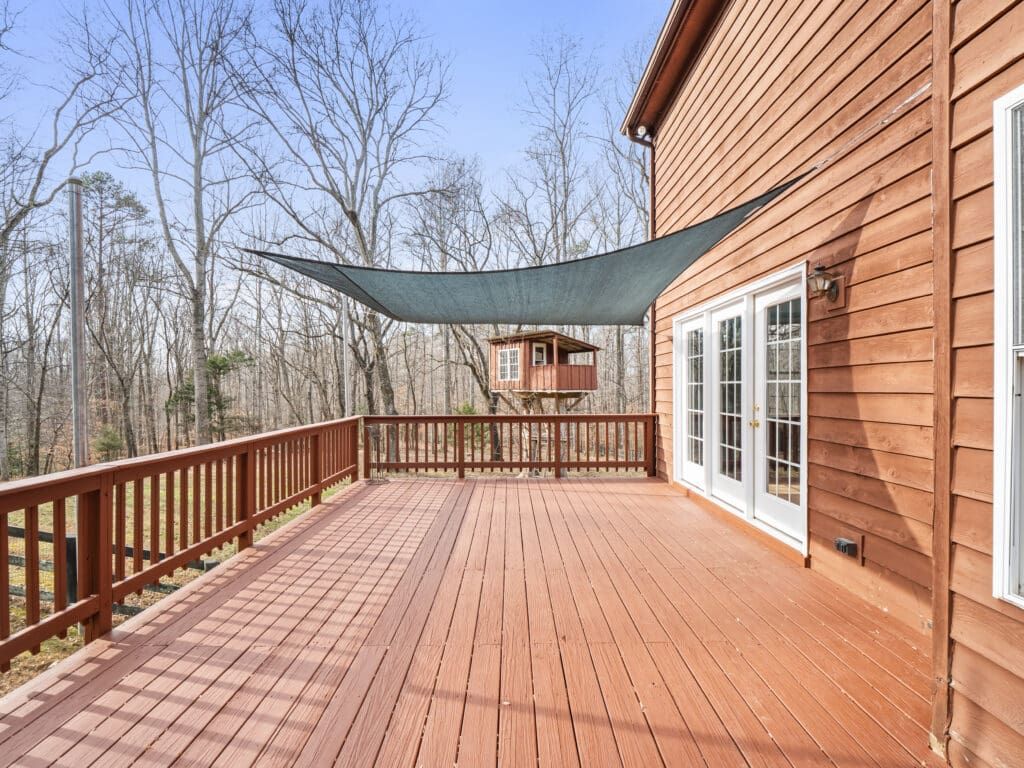Just Listed! 3350 Rancelee Way, Amissville, VA 20106
Check out our AMAZING 3D TOUR that allows you to walk through this home as if you were there in person! Don’t just look at the photos—click your way through this home HERE!
The Home Retreat you’ve been waiting for. A beautiful 12-acre estate at the top of Rancelee Way. Welcome to one of the most secluded beautiful homes in real estate. Situated in the center of the property this home has an enormous yard that is enveloped by mature woods which include a huge variety of trees (walnut hickory oak maple beech dogwood holly tulip poplar pine cedar) native ground cover such as ferns and blackberries, a stream & a neighboring pond. Wildlife is abundant & includes deer, rabbits, foxes, turtles, and numerous species of birds from hummingbirds to owls, hawks, woodpeckers, and turkeys. Wake up every morning to fresh air and the sights and sounds of nature. Enjoy them from the front porch, the back deck, or along with the nearly mile-long network of well-established trails on the property. The trails wind through the woods generally around the perimeter of property over varied elevations from the highest places on the back property line to the lowest along the stream and include a loop and several “spokes” that lead directly to the house and barn. These paths are wide enough to be ridden on horseback or ATV. This beautiful cedar-sided colonial is bathed in sunlight and has an open floor plan with great flow. The expansive living room which includes a raised brick hearth pellet stove and ceiling fan light fixture opens up to the spacious breakfast area. The warm sunny kitchen where memories are made is lined with natural maple cabinetry and has a large countertop island and a closet pantry. These afford ample storage and workspace. The dishwasher and microwave are new and the refrigerator was replaced in 2018. Bruce hardwood floors are throughout the breakfast area, kitchen, dining room, powder room, and foyer while ceramic tile covers the living room area. Well-crafted crown molding is throughout the main level. The upstairs master bedroom is gigantic. It has a vaulted ceiling with ceiling fan light fixture two large closets (one walk-in with windows) and a bathroom with ceramic tile flooring double sink shower with a glass door jetted bathtub and water closet. The upper level also includes two bedrooms, a full bathroom in the hall, and a huge bonus room (NL 4th bedroom). The walkout basement is unfinished and includes a rough-in for a future bathroom, dog door, wood stove, windows along the back, and sidewalls as well as double glass doors that exit into the board-fenced side yard. The electric panel box has a lockout switch for the use of a generator in the event of a power outage. The front porch ceiling was recently replaced with gorgeous “tongue in groove” pine and was stained a color complimenting the house. The triple glass doors that exit the living room onto the 14′ x 24′ deck are new. Hot water heater and pressure were replaced in 2016. Washer/Dryer replaced in 2017. In addition to the attached 2 car garage, this estate offers an additional SPACIOUS 3 car garage-barn with electricity. Its board and batten siding and doors were made from the trees logged from its current site. The enclosed lower level is 36′ x 36′ and has 3 roll-up doors in the front as well as sliding doors on the side and back. The upper level is 12′ x 36′ and has doors on the front and back windows as well as overhead lights that can be turned on with a wall-mounted switch. The shed-roofed side extension is 12′ x 36′. Feel free to utilize this structure as a garage workshop, storage for lawn and garden equipment, and/or farm animals like horses or goats. There is also a 10′ x 20′ shed located in the fenced-in side yard that has electricity and water. It has ceiling lights on a wall-mounted switch and even a dog door that exits into a 10′ x 20′ fenced-in outside area. Additionally, there is a recently completed custom-built treehouse! The treehouse siding, first-level landing, and ladders were made from trees on the property. The main level of the treehouse is 8′ x 16′ and includes windows on three sides and has a glass door on the other that leads to the covered porch area. This is a Gem!
For up to the minute pricing of this home, a FREE Property Info Packet or Private Viewing of this home Call 703-297-4251.
——
Your Price is Our Promise®. Your Home SOLD 100% of the Asking Price or We Will Pay You the Difference! Call us at 703-297-4251. Visit us HERE for more details.








 By submitting information, I am providing my express written consent to be contacted by representatives of this website through a live agent, artificial or prerecorded voice, and automated SMS text at my residential or cellular number, dialed manually or by autodialer, by email, and mail.
By submitting information, I am providing my express written consent to be contacted by representatives of this website through a live agent, artificial or prerecorded voice, and automated SMS text at my residential or cellular number, dialed manually or by autodialer, by email, and mail.


