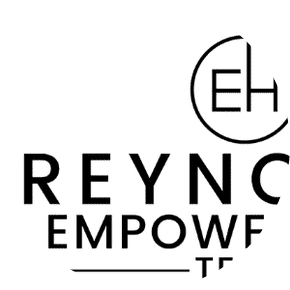Listing provided courtesy of: Keller Williams Chantilly Ventures.
10300 Yellow Pine Drive
Vienna, VA 22182-
Est. Payment/ mo
Welcome to 10300 Yellow Pine Drive, an exquisitely maintained and beautifully updated 5-bedroom, 3.5-bath colonial home in the coveted Colvins Glen neighborhood. Boasting nearly 3,795 sq. ft. of finished space, this home offers a fully finished lower level ideal for a recreation room or an in-law/au pair suite. Recent updates include a new water heater with a hot water recirculating pump, whole house humidifier, water softener, whole house water filter, and reverse osmosis drinking water system installed in 2019. The roof and skylights were replaced in April 2024, with transferrable warranties. The kitchen, completely renovated in 2020, is a chef's dream with top-of-the-line appliances, a waterfall kitchen island, two sinks, a separate coffee bar, a metal hood, an induction cooktop (gas line available if preferred at cooktop), and a farmhouse sink. The large breakfast nook provides ample space for family meals. The home showcases new hardwood floors throughout the main and upper levels, and the family room features a floor-to-ceiling stone fireplace, vaulted ceiling, and skylights, creating a warm and inviting atmosphere. The oversized formal living room with a gas fireplace adds a touch of elegance. Upstairs, you’ll find four spacious bedrooms, all with hardwood floors. The primary bedroom includes a large walk-in closet with custom built-in shelving and an updated bathroom with a walk-in shower and frameless glass dual vanity. The hall bathroom is being remodeled and will be completed this week, ensuring a fresh and modern look before move-in. The basement features a large open floor plan with new LVP flooring, a wet bar, a fifth bedroom with a private full bathroom and walk-in closet, and a generous storage room equipped with a full house filtration system and HVAC with two-zone electric damper system. Situated on a 0.46-acre corner lot, the property includes a large stone patio, a screened porch for entertaining, and a fully fenced, private, and secluded backyard. The new oversized driveway accommodates up to 7 cars. Located in the highly regarded Langley High School pyramid, this home is just minutes from Route 7, Tysons, and Reston. Enjoy the benefits of an active and lively community with no HOA. This exceptional property offers an easy commute, top-notch schools, and a fantastic neighborhood. Don’t miss the opportunity to make 10300 Yellow Pine Drive your new home!
PROPERTY DETAILS
- Price $1,417,000
- Price / Sq Ft $373
- Beds 5
- Baths 4
- Bldg/Unit Size (Sq Ft) 3,795
- Land/Lot Size (Sq Ft) 20,038
- Property Type Residential
- Floors / Stories 3
- Year Built 1980
- MLS Number VAFX2183562
- Days on Market 6
TAXES & HOA
- Annual Taxes (USD) $13,997
DISCLAIMERS, ANCILLARY INFO, DISCLOSURES & OTHER LEGAL STUFF
Listing provided courtesy of: Keller Williams Chantilly Ventures. The information included in this listing is provided exclusively for consumers’ personal, non-commercial use and may not be used for any purpose other than to identify prospective properties consumers may be interested in purchasing. The information on each listing is furnished by the owner and deemed reliable to the best of his/her knowledge, but should be verified by the purchaser. BRIGHT MLS assumes no responsibility for typographical errors, misprints or misinformation. This property is offered without respect to any protected classes in accordance with the law. Some real estate firms do not participate in IDX and their listings do not appear on this website. Some properties listed with participating firms do not appear on this website at the request of the seller. Information is deemed reliable but not guaranteed. © 2025 by BRIGHT MLS. All rights reserved. Listing last updated on 07/02/2025 22:46:26

 By submitting information, I am providing my express written consent to be contacted by representatives of this website through a live agent, artificial or prerecorded voice, and automated SMS text at my residential or cellular number, dialed manually or by autodialer, by email, and mail.
By submitting information, I am providing my express written consent to be contacted by representatives of this website through a live agent, artificial or prerecorded voice, and automated SMS text at my residential or cellular number, dialed manually or by autodialer, by email, and mail.


