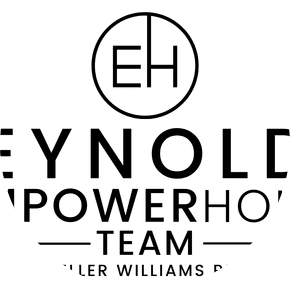Listing provided courtesy of: RE/MAX Realty Centre, Inc..
11 Warrenton Drive
Silver Spring, MD 20904-
Est. Payment/ mo
Custom Masterpiece with close to $1M in Renovations!
Introducing a stunning custom home boasting 7,577 of finished square feet for luxurious living. With 7 bedrooms, 5 full baths, and 2 half baths, this residence is an entertainer’s dream on 1.41 private acres. This exquisite home combines elegance, functionality, and modern amenities in a prime location. With its dramatic appeal and spectacular flow it is perfect for entertaining on a grand scale or just relaxing in the tranquil privacy. It has multi-level covered decks with skylights, private upper floor deck, and massive ground level terraces. Entering the elegant double front doors you will find a dramatic two-story foyer with a graceful curved staircase and natural light radiating from every angle. The grand foyer is bordered by an immense dining room with beautiful bay window and living room (featuring a gas fireplace). There is also a bedroom/office on this level. The family room features built-ins, soaring floor to ceiling fireplace flanked by a wall of windows with access to the covered deck. The massive eat-in gourmet kitchen features Thermador stainless appliances, double wall ovens, built-in microwave, a huge island with Dekton Countertop imported from Spain, two oversized sinks and two dishwashers. Beautiful high-end custom cabinetry abounds with unique storage systems. You will also find a second staircase leading to upper level and access to the covered deck. The well-appointed mud room with separate outside entrance has loads of custom cabinetry, two sinks, washer and dryer. The upper level features a spectacular owner’s suite with a gorgeous bathroom, fabulous custom closets and a private deck. There are three additional large bedrooms on this level, one with a beautifully renovated bath and two that share a Jack/Jill bath. The lower level haven includes a second kitchen equipped with wine refrigerators, built-in coffee maker, sink, dishwasher, custom cabinetry and Dekton countertops. The large family room has a gas fireplace and lots of options for seating and entertaining areas with access to outdoor terrace. There is an additional recreation area with custom shelving and lots of windows. Two large bedrooms, two full baths and one half bath on this level as well as a second washer and dryer. The oversized 3-car garage boasts new doors and motors and includes extra closed storage and an EV charger. You will also enjoy a separate private gym just steps from the main house with hot tub just outside. 20KW Generac Automatic Generator included. Solar panels owned.
VIDEO TOUR
PROPERTY DETAILS
- Price $2,000,000
- Price / Sq Ft $264
- Beds 7
- Baths 7
- Bldg/Unit Size (Sq Ft) 7,577
- Land/Lot Size (Sq Ft) 61,420
- Land/Lot Size (Acres) 1.41
- Property Type Residential
- Floors / Stories 3
- Year Built 2002
- MLS Number MDMC2148652
- Days on Market 62
TAXES & HOA
- Annual Taxes (USD) $13,537
DISCLAIMERS, ANCILLARY INFO, DISCLOSURES & OTHER LEGAL STUFF
Listing provided courtesy of: RE/MAX Realty Centre, Inc.. The information included in this listing is provided exclusively for consumers’ personal, non-commercial use and may not be used for any purpose other than to identify prospective properties consumers may be interested in purchasing. The information on each listing is furnished by the owner and deemed reliable to the best of his/her knowledge, but should be verified by the purchaser. BRIGHT MLS assumes no responsibility for typographical errors, misprints or misinformation. This property is offered without respect to any protected classes in accordance with the law. Some real estate firms do not participate in IDX and their listings do not appear on this website. Some properties listed with participating firms do not appear on this website at the request of the seller. Information is deemed reliable but not guaranteed. © 2025 by BRIGHT MLS. All rights reserved. Listing last updated on 01/31/2025 19:23:09

 By submitting information, I am providing my express written consent to be contacted by representatives of this website through a live agent, artificial or prerecorded voice, and automated SMS text at my residential or cellular number, dialed manually or by autodialer, by email, and mail.
By submitting information, I am providing my express written consent to be contacted by representatives of this website through a live agent, artificial or prerecorded voice, and automated SMS text at my residential or cellular number, dialed manually or by autodialer, by email, and mail.


