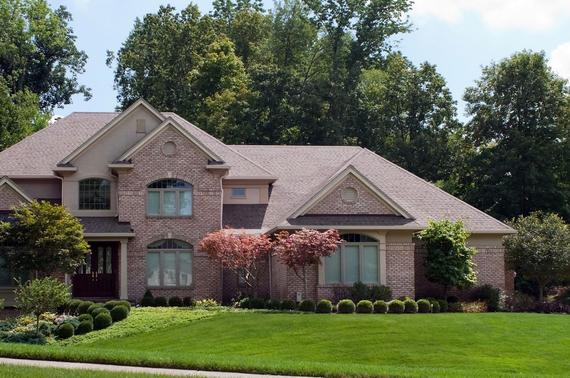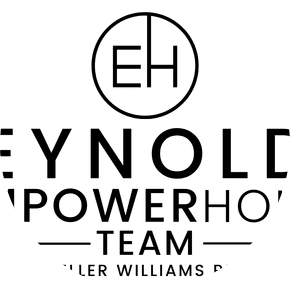Listing provided courtesy of: ListWithFreedom.com.
5903 Clifton Rd
Clifton, VA 20124-
Est. Payment/ mo
Another spectacular creation by Perast Homes awaits at 5903 Clifton Rd. This luxurious property effortlessly bridges urban allure with the peace of nature. Tailor this home to mirror your dreams, offering a vast 9-14,000 sq ft of elegance, accommodating up to 9 bedrooms and 7 bathrooms. Your vehicles find a home too, with a 3—5 car garage at your disposal. Craftsmanship radiates from every corner, from the sophisticated European kitchen to optional amenities like a pool, sport court, equestrian barn, tennis court, main level master bedroom, and an all-floor elevator.
Its location is unparalleled. Residing atop a vantage, it overlooks the esteemed Twin Lakes Golf Course. Such a position guarantees mornings adorned with serene, green vistas. Your urban needs are catered to as well - whether it's a spontaneous shopping spree or grabbing essentials, you're only 2 minutes away from it all. Concerned about getting around? With I-66 and Fairfax County PKWY a mere 3-minute drive, and Rt 28 within 8 minutes, your commuting is bound to be hassle-free. Craving a day amidst the historic and vibrant allure of Washington DC? It's just 27 minutes away. The charm of Historic Old Town Clifton, coupled with golf, wineries, parks, and more, lies right at your doorstep. Moreover, a 10-minute jaunt takes you to Fair Oaks Mall, ensuring retail therapy is always within arm's reach.
Every inch of 5903 Clifton Rd is a testament to luxury. The fusion of Italian craftsmanship with contemporary aesthetics ensures a dwelling that not only meets but elevates your unique lifestyle standards. To say 5903 Clifton Rd is merely a home would be an understatement. It's a declaration of a life where city chic seamlessly converges with tranquil suburban grace. A life of magnificence, comfort, and convenience beckons you. Explore this exquisite blend of lavishness and practicality. Our model home stands ready for your viewing.
PROPERTY DETAILS
- Price $2,695,000
- Price / Sq Ft $270
- Beds 8
- Baths 8
- Bldg/Unit Size (Sq Ft) 10,000
- Land/Lot Size (Sq Ft) 225,641
- Property Type Residential
- Floors / Stories 3
- Year Built 2024
- MLS Number VAFX2151214
- Days on Market 9
TAXES & HOA
- Annual Taxes (USD) $4,275
NEARBY SCHOOLS
| RATING* | SCHOOL NAME | GRADES | DISTANCE (MI) |
|---|---|---|---|
| 3.0 | Centreville High School | 9-12 | 0.8 |
| 4.0 | Union Mill Elementary School | K-6 | 1.0 |

DISCLAIMERS, ANCILLARY INFO, DISCLOSURES & OTHER LEGAL STUFF
Listing provided courtesy of: ListWithFreedom.com. The information included in this listing is provided exclusively for consumers’ personal, non-commercial use and may not be used for any purpose other than to identify prospective properties consumers may be interested in purchasing. The information on each listing is furnished by the owner and deemed reliable to the best of his/her knowledge, but should be verified by the purchaser. BRIGHT MLS assumes no responsibility for typographical errors, misprints or misinformation. This property is offered without respect to any protected classes in accordance with the law. Some real estate firms do not participate in IDX and their listings do not appear on this website. Some properties listed with participating firms do not appear on this website at the request of the seller. Information is deemed reliable but not guaranteed. © 2024 by BRIGHT MLS. All rights reserved. Listing last updated on 05/13/2024 11:47:17

 By submitting information, I am providing my express written consent to be contacted by representatives of this website through a live agent, artificial or prerecorded voice, and automated SMS text at my residential or cellular number, dialed manually or by autodialer, by email, and mail.
By submitting information, I am providing my express written consent to be contacted by representatives of this website through a live agent, artificial or prerecorded voice, and automated SMS text at my residential or cellular number, dialed manually or by autodialer, by email, and mail.


