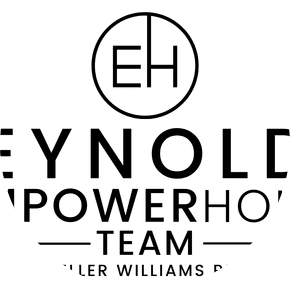Listing provided courtesy of: Washington Fine Properties, LLC.
6419 Brookside Drive
Chevy Chase, MD 20815-
Est. Payment/ mo
PRICE REDUCTION! 6419 Brookside Drive is in the Kenwood neighborhood of Chevy Chase, Maryland with stunning curb appeal on a private .31-acre lot. This truly unique home showcases an idyllic blend of traditional interior design notes with modern amenities.
Extensively renovated, expanded, and reconfigured in 2012, this 1935 Colonial has 6 Bedrooms, 6 Full Baths and a Powder Room across 4 levels and 7,311 square feet of living space, with hardwood floors, recessed lighting, crown moldings, custom cabinetry, and millwork.
The EXTERIOR is professionally landscaped and has extensive hardscape with flagstone walkways, decorative stone retaining walls, arched gateway to the side yard, rear stone terrace the entire width of the house, and a three-season covered porch! The driveway with stone pavers leads to the over-sized 2-car garage with Weatherseal polyurea floor coating.
The FIRST LEVEL has both formal and informal living space showcasing the light-filled Family Room with cathedral ceiling, skylights, custom built-ins, and the magnificent wood-burning fireplace. The gourmet Kitchen is built around the 14’ center island with breakfast bar, prep sink and second dishwasher. The Kitchen is finished with a walk-in Pantry and an adjoining Butler’s Pantry. Embassy-sized Dining Room, Living Room, Formal Office and Powder Room complete the spacious first floor. The Family Room also has a separate staircase leading to the private Bedroom 4/Guest Suite over the Garage with its wall-to-wall carpet and the en suite full Bath with walk-in shower.
The UPPER LEVEL landing leads to the Primary Suite, and two other bedrooms. The Primary Suite has a foyer, an expansive walk-in closet with center island and an elegant en suite Primary Bath with marble floors and a luxurious walk-in shower, granite counters with double sinks and a separate vanity area, and the water closet. Bedroom 2 and Bedroom 3 offer en suite full Baths, one with a tub and one with a walk-in shower. There is also a separate Laundry Room with front-loading Electrolux washer and dryer, custom built-ins, and a laundry sink.
The THIRD LEVEL opens to a spacious Sitting Room with wood floors, custom built-ins, and window seating. There is also Bedroom 5, Bedroom 6/Study, and the Full Bath with walk-in shower.
On the LOWER LEVEL, the large Family Room is finished with an elmwood reclaimed timber wood accent wall, and multiple full-sized windows. The Guest Suite and Bonus Space, complete with wall-to-wall carpeting, the full Bath, additional Laundry Room, sizable Storage Room, and multiple Utility Rooms complete this level’s offerings.
Within close proximity to the Crescent Trail and popular Downtown Bethesda, this Kenwood home, on Brookside Drive, is the perfect setting in the neighborhood! Easy to show - by appointment.
VIDEO TOUR
PROPERTY DETAILS
- Price $5,125,000
- Price / Sq Ft $701
- Beds 6
- Baths 7
- Bldg/Unit Size (Sq Ft) 7,311
- Land/Lot Size (Sq Ft) 13,504
- Property Type Residential
- Floors / Stories 4
- Year Built 1935
- MLS Number MDMC2143760
- Days on Market 116
TAXES & HOA
- Annual Taxes (USD) $36,386
DISCLAIMERS, ANCILLARY INFO, DISCLOSURES & OTHER LEGAL STUFF
Listing provided courtesy of: Washington Fine Properties, LLC. The information included in this listing is provided exclusively for consumers’ personal, non-commercial use and may not be used for any purpose other than to identify prospective properties consumers may be interested in purchasing. The information on each listing is furnished by the owner and deemed reliable to the best of his/her knowledge, but should be verified by the purchaser. BRIGHT MLS assumes no responsibility for typographical errors, misprints or misinformation. This property is offered without respect to any protected classes in accordance with the law. Some real estate firms do not participate in IDX and their listings do not appear on this website. Some properties listed with participating firms do not appear on this website at the request of the seller. Information is deemed reliable but not guaranteed. © 2025 by BRIGHT MLS. All rights reserved. Listing last updated on 01/06/2025 10:55:58

 By submitting information, I am providing my express written consent to be contacted by representatives of this website through a live agent, artificial or prerecorded voice, and automated SMS text at my residential or cellular number, dialed manually or by autodialer, by email, and mail.
By submitting information, I am providing my express written consent to be contacted by representatives of this website through a live agent, artificial or prerecorded voice, and automated SMS text at my residential or cellular number, dialed manually or by autodialer, by email, and mail.


