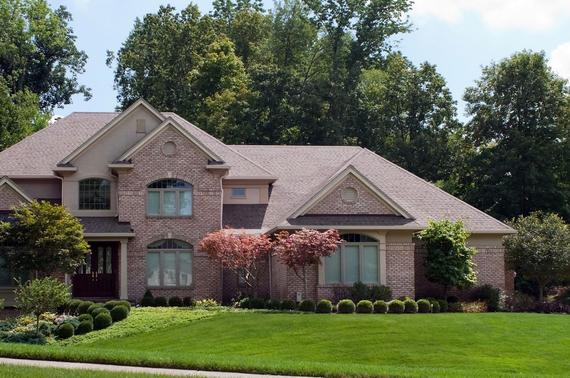Listing provided courtesy of: Casals Realtors.
6832 Compton Heights Circle
Clifton, VA 20124-
Est. Payment/ mo
WHAT MAKES THIS HOME STAND OUT? A dream home that balances elegance and coziness with unmatched charm!
Introducing an exceptional brick-front colonial, flawlessly nestled in a picturesque cul-de-sac in Clifton. This stunning residence, built by renowned Stanley Martin, offers over 4,000 square feet of meticulously crafted living space. As you enter, a grand hardwood foyer with soaring ceilings welcomes you, offering a glimpse of the luxury that awaits beyond.
The main floor features an inviting library, perfect for working from home or enjoying a quiet moment with a good book. Cooking enthusiasts will be delighted by the gourmet kitchen, a chef’s paradise complete with a top-of-the-line Jenn-Air range, a practical prep island, and ample cabinet storage. Adjacent to the kitchen is the family room, which impresses with its two-story ceilings, celestial skylights, and a cozy fireplace—ideal for gatherings or unwinding after a long day.
Ascend to the upper level to discover the owner’s suite, a sanctuary of peace and luxury. Enjoy a spacious sitting area and an opulent en-suite bath featuring a relaxing soaking tub and a separate shower. The additional bedrooms offer generous spaces adorned with neutral carpeting, perfect for personal touches.
Lower level boast a bar, a 2nd kitchen, a full bedroom, and a full bath.
Outside, the home boasts a heavily wooded lot, providing serene privacy and breathtaking natural views. Experience the perfect blend of sophistication and comfort in this tranquil and highly sought-after location!
VIDEO TOUR
PROPERTY DETAILS
- Price $909,900
- Price / Sq Ft $196
- Beds 5
- Baths 4
- Bldg/Unit Size (Sq Ft) 4,653
- Land/Lot Size (Sq Ft) 12,632
- Property Type Residential
- Floors / Stories 3
- Year Built 1989
- MLS Number VAFX2206684
- Days on Market 19
TAXES & HOA
- Annual Taxes (USD) $9,446

DISCLAIMERS, ANCILLARY INFO, DISCLOSURES & OTHER LEGAL STUFF
Listing provided courtesy of: Casals Realtors. The information included in this listing is provided exclusively for consumers’ personal, non-commercial use and may not be used for any purpose other than to identify prospective properties consumers may be interested in purchasing. The information on each listing is furnished by the owner and deemed reliable to the best of his/her knowledge, but should be verified by the purchaser. BRIGHT MLS assumes no responsibility for typographical errors, misprints or misinformation. This property is offered without respect to any protected classes in accordance with the law. Some real estate firms do not participate in IDX and their listings do not appear on this website. Some properties listed with participating firms do not appear on this website at the request of the seller. Information is deemed reliable but not guaranteed. © 2024 by BRIGHT MLS. All rights reserved. Listing last updated on 11/25/2024 10:54:22

 By submitting information, I am providing my express written consent to be contacted by representatives of this website through a live agent, artificial or prerecorded voice, and automated SMS text at my residential or cellular number, dialed manually or by autodialer, by email, and mail.
By submitting information, I am providing my express written consent to be contacted by representatives of this website through a live agent, artificial or prerecorded voice, and automated SMS text at my residential or cellular number, dialed manually or by autodialer, by email, and mail.


